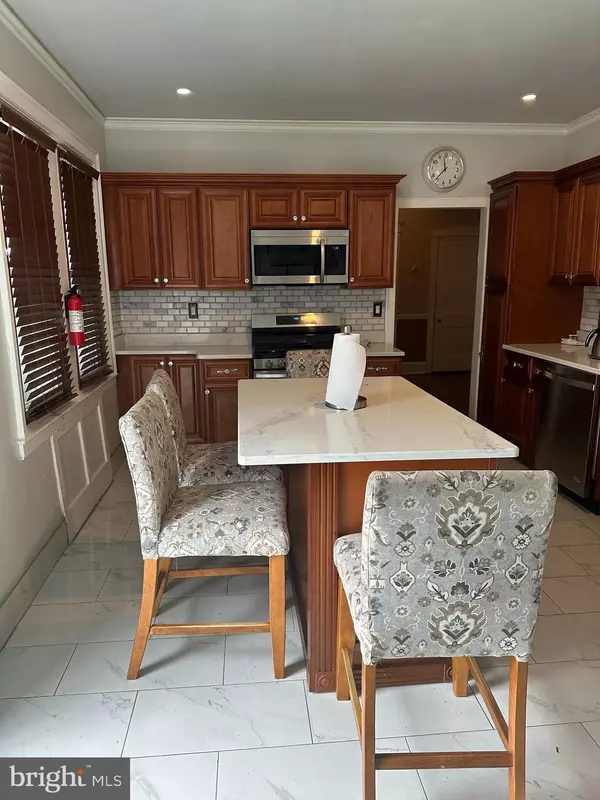$320,000
$330,000
3.0%For more information regarding the value of a property, please contact us for a free consultation.
5227 CASTOR AVE Philadelphia, PA 19124
4 Beds
2 Baths
1,806 SqFt
Key Details
Sold Price $320,000
Property Type Single Family Home
Sub Type Twin/Semi-Detached
Listing Status Sold
Purchase Type For Sale
Square Footage 1,806 sqft
Price per Sqft $177
Subdivision Northwood
MLS Listing ID PAPH2205268
Sold Date 04/28/23
Style Straight Thru
Bedrooms 4
Full Baths 2
HOA Y/N N
Abv Grd Liv Area 1,806
Originating Board BRIGHT
Year Built 1935
Annual Tax Amount $3,080
Tax Year 2023
Lot Dimensions 35.00 x 117.00
Property Description
Welcome to a magnificent and charming home! Sun Porch w/original Victorian-style window. Grand Living Room is centered with brick fireplace decorative custom wood, features double staircase, beautiful hardwood floors. Charming Dining Room with gorgeous wood design on ceiling, three large windows for extra light, perfect for all your entertaining. Large kitchen with island, all wood cabinets, decorative tile backslash, upgraded floor. Kitchen features staircase to Upper level of home. Second floor offers three bedrooms with plenty of closet space, lots of windows for extra sunlight. Ceramic tile bath with entry to Master Bedroom and hallway. Third level of home features fourth bedroom. Spacious finished basement with full bath! Separate laundry area and bonus room for storage!
Location
State PA
County Philadelphia
Area 19124 (19124)
Zoning RSA2
Rooms
Basement Fully Finished
Main Level Bedrooms 4
Interior
Hot Water Natural Gas
Heating Radiator
Cooling None
Heat Source Natural Gas
Exterior
Garage Garage Door Opener, Garage - Rear Entry
Garage Spaces 1.0
Waterfront N
Water Access N
Accessibility None
Parking Type Detached Garage
Total Parking Spaces 1
Garage Y
Building
Story 3
Foundation Stone
Sewer Public Sewer
Water Public
Architectural Style Straight Thru
Level or Stories 3
Additional Building Above Grade, Below Grade
New Construction N
Schools
School District The School District Of Philadelphia
Others
Senior Community No
Tax ID 234193900
Ownership Other
Special Listing Condition Standard
Read Less
Want to know what your home might be worth? Contact us for a FREE valuation!

Our team is ready to help you sell your home for the highest possible price ASAP

Bought with Maribel Cedano • MIS Realty






